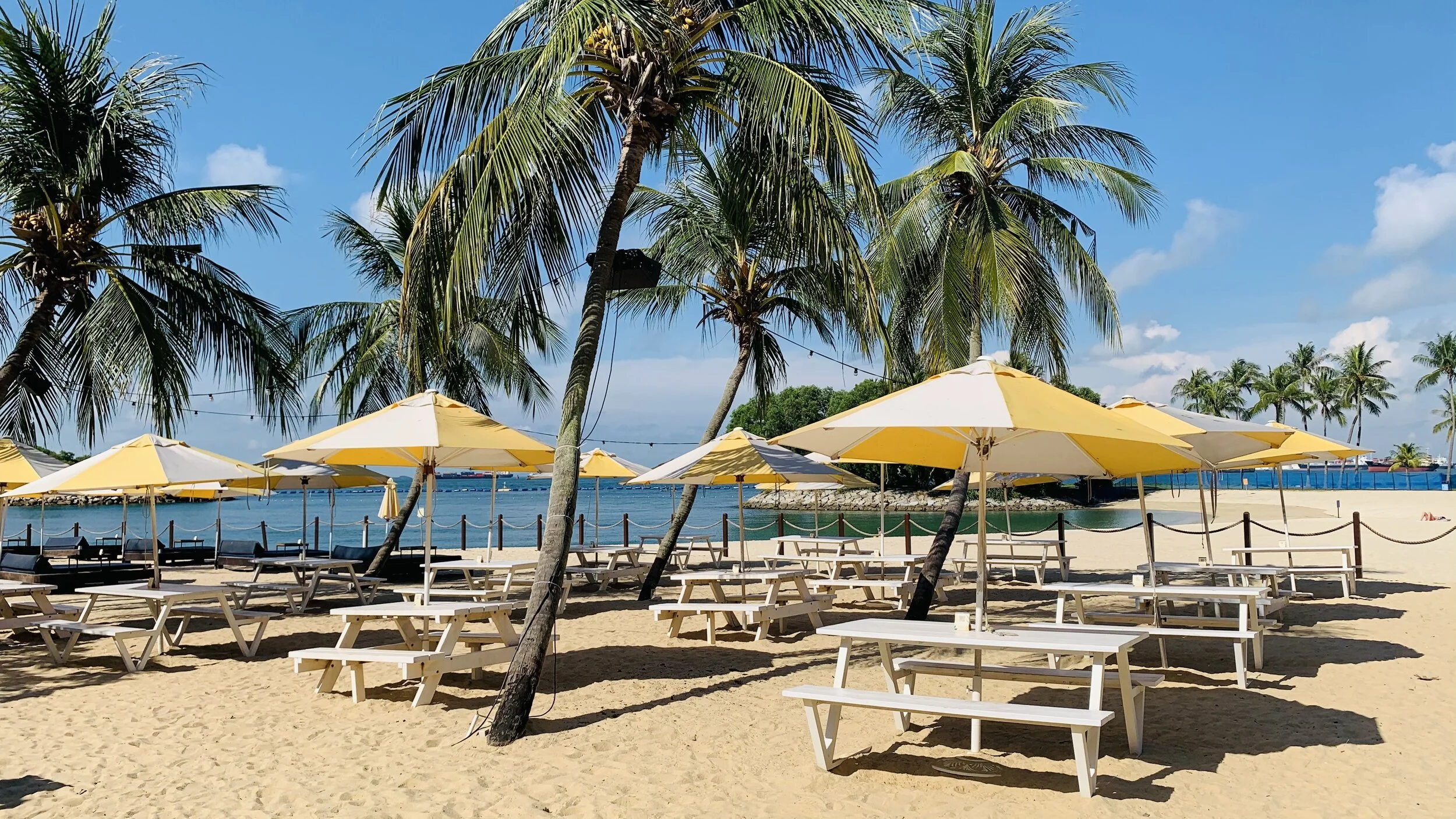
A Seat for Every Feat
Spaces and Capacities
Full venue capacity: up to 350 guests based on the existing setup.
Floor area: 1,114.84m²
The Dining Room: up to 60 guests
Restaurant Bar: up to 20 guests
Dining Terrace: up to 20 guests
Tanjong 1 beach space: can be hired for additional tents, fireworks, other activities, etc.
The Dining Room
An air-conditioned area with sensational views of the pool and beach, with an adjourning alfresco Dining Terrace in front of the restaurant.
Restaurant Bar
An intimate private dining area with its own private bar space offers stunning vistas across the beach and to the southern islands and stunning vistas.
Dining Terrace
A semi-exclusive poolside patio with views to the beach.
The Main Bar
Designed using customised hand-made tiles and volakas marble, the 11-metre bar is one of the key focal points of the venue that offers picturesque views.
The Bar Terrace
One step away from the sand and metres from the beach, an ideal spot for all gatherings with fantastic views of the Tanjong Beach sunsets.
Pool Lounge
The perfect space for celebratory drinks or small soirees, with seating options comprising of outdoor lounge sofas and lounge chairs.
Poolside Daybeds
An exclusive area with eight daybeds, located directly in front of the swimming pool, offering exquisite views across the pool and out to sea.
Picnic Tables
A flexible space to cater for both intimate groups and large parties, with daybeds, deck chairs and sun loungers.
*These capacities are accurate for the spaces as-is, in their normal configurations. Alternative setups, e.g., buffet set up, staging, may slightly reduce these capacities.
Refer to FAQs here.









